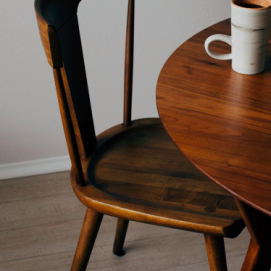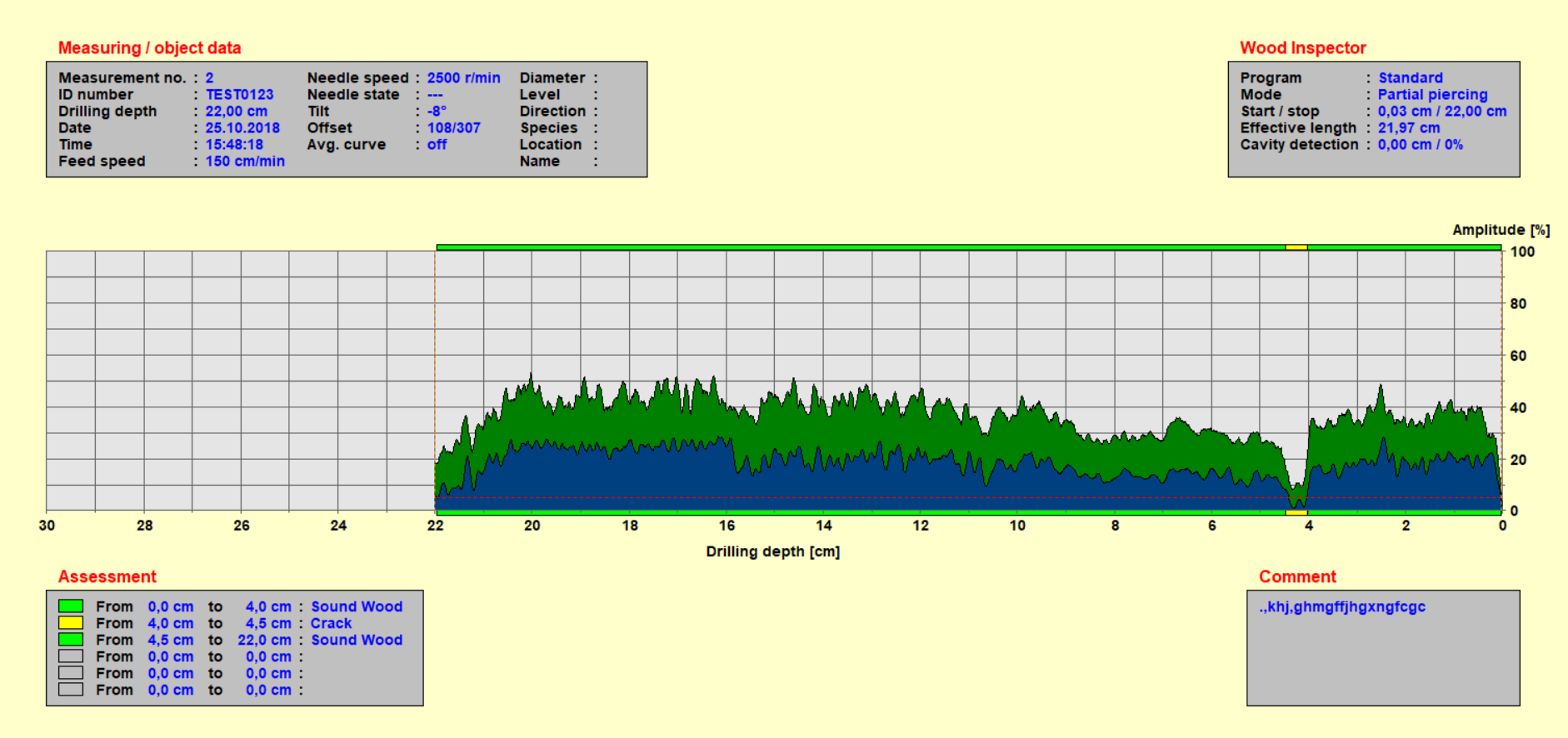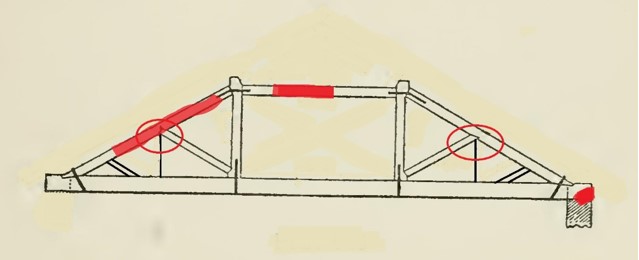Timber condition reporting and resistographic testing.
Once a property is taken over and works are being planned, we carry out investigations to determine the condition of the timbers in the structure. We use non invasive surveying techniques where required and resistographic drill exploration where necessary to produce a report document. We produce the information necessary for the design team to make their decisions in an informed manner and reduce the risks inherent in the renovation and conservation of historic buildings.
Typical truss report
| Building Name | Main Goods Depot |
| Building Type | Open storage area |
| Inspection Date | 25.09.2018 |
| Building Age | 1854 |
| Usage History | unused for some time |
| Truss Description | Queen post truss with iron connections |
| Truss Span | 13.50m to 13.70m |


