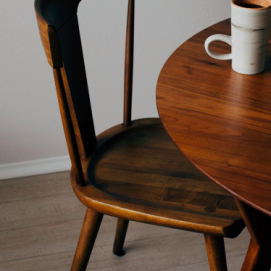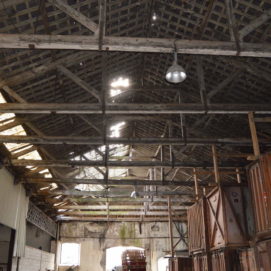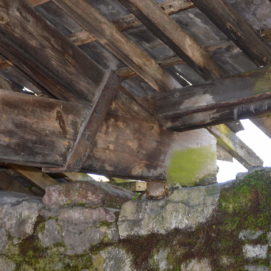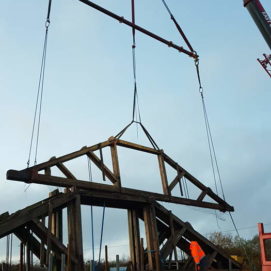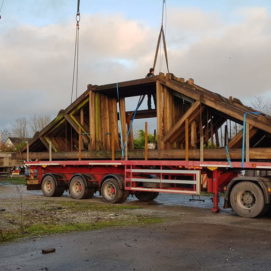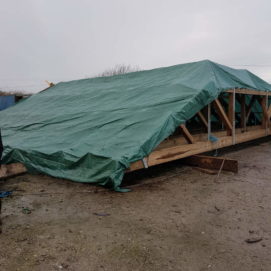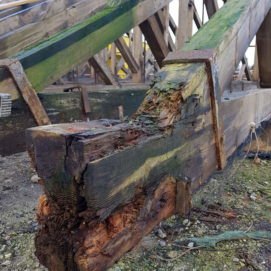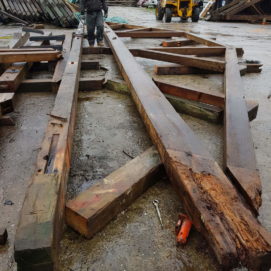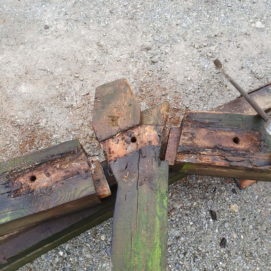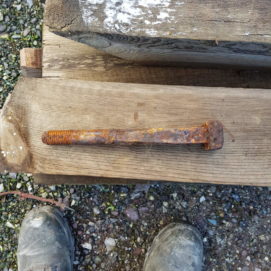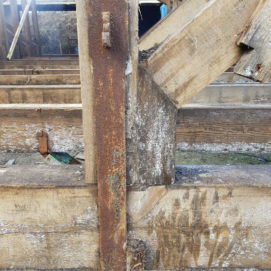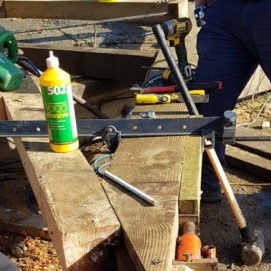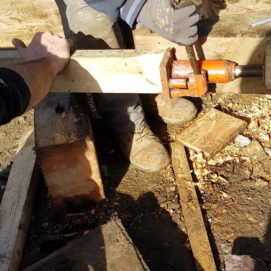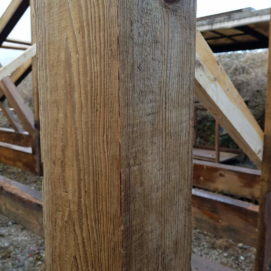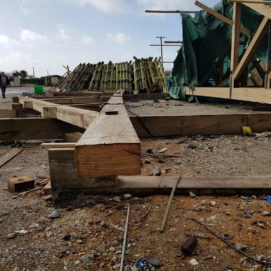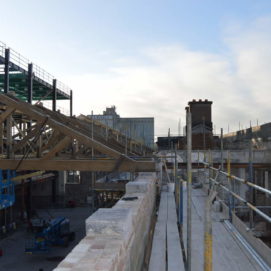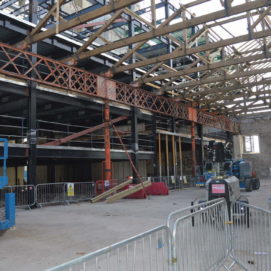Horgans Quay Timber Truss Restoration
This building constructed in the mid 19th century had a trussed roof which had been left to deteriorate seriously. slates were missing, valeys blocked and numerous areas of wet and dry rot had taken hold. We were tasked with the refurbishment of the structural timbers to allow for a new use of the building.
The damage to the trusses was caused by water ingress and the resultant rot and insect attack was extensive. This was causing a lot of extra stresses to be experienced on the other roof elements. There was extensive cracking and twisting to the purlins. The roofs had deflected and collapsed on to themselves. The roof timbers had come away from some of the supporting areas of the structure and were only supported by their referencing to each other. This information had to be considered while trying to decide on the most prudent course for repairs.
It is most favorable always to repair insitu in any historic structure with minimal intervention to any element and to the whole structure being our guiding mantra. But we need to be cognizant of potential hazards and their consequences to the structure and to the operators involved. In this instance there were a range of hazards to be factored in to our conservation repair strategy and also to the risk assessments for the tasks required.
In order to repair a truss in situ, the truss needs to be supported and propped, then released from its functionality within the roof structure. This is normally not an issue as there is an inbuilt redundancy within the roof design to allow for this eventuality. The pattern of decay and damage to the bearing ends of the trusses did not allow for this approach as there was no instance where we had good trusses either side of a required repair. We then had to consider the option of propping sections of the trusses together and achieving repairs within this format. The difficulty here was that the repairs required are to the ends where the propping was required and the resultant temporary works would make difficult the proper repair of the truss. We then considered the repair of one truss at a time, on the ground, while leaving the other trusses in situ, and while this could have been pursued, when we did our first risk assessment on the possible ramifications of leaving the other trusses in place while each truss was being repaired it became evident that if there was any movement by an accidental knock of a truss while being craned or other such disturbance then the entire structure was in danger of collapse and further damage to historic fabric. The walls supporting the trusses to the western façade have been compromised by a major fire and also by an outbreak of dry rot to a large area. The best section is the brick over the iron truss and this has good compressive strength but poor lateral stability and would not sustain a movement episode. The lattice beams to the eastern end have corroded in places where the valley gutter was leaking and all elements require restoration to ensure load stability. These again inherently have good strength to support the load of a roof but are ill equipped to provide lateral restraint.
It was after considering all these factors and weighing up the safest option we could envisage that we made the decision to repair the trusses on the ground and to lift them back onto restored walls and beams. This we felt eliminated the worst risks of damage to the trusses themselves and also the fabric of the building itself.
